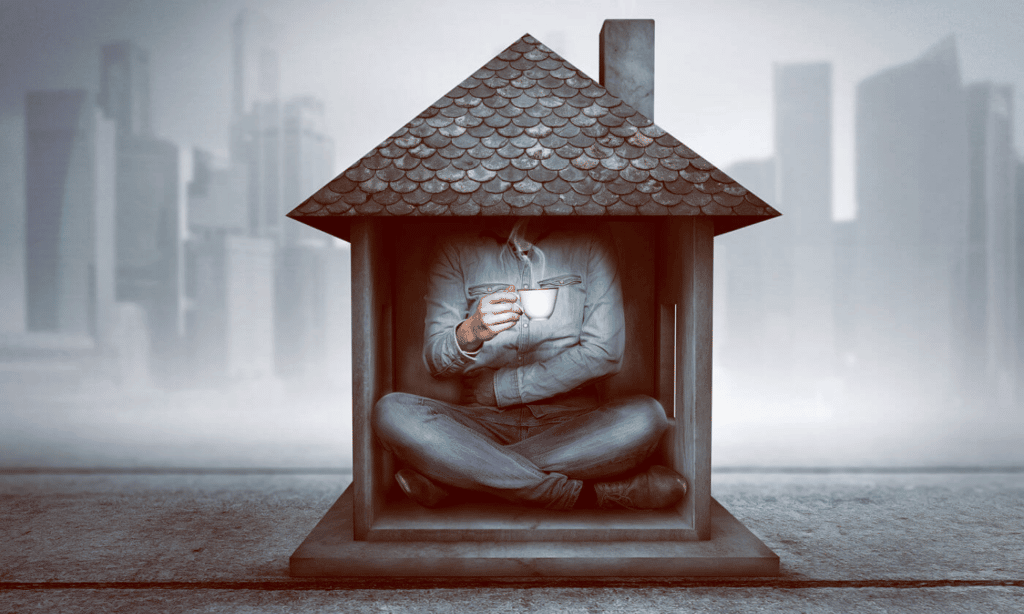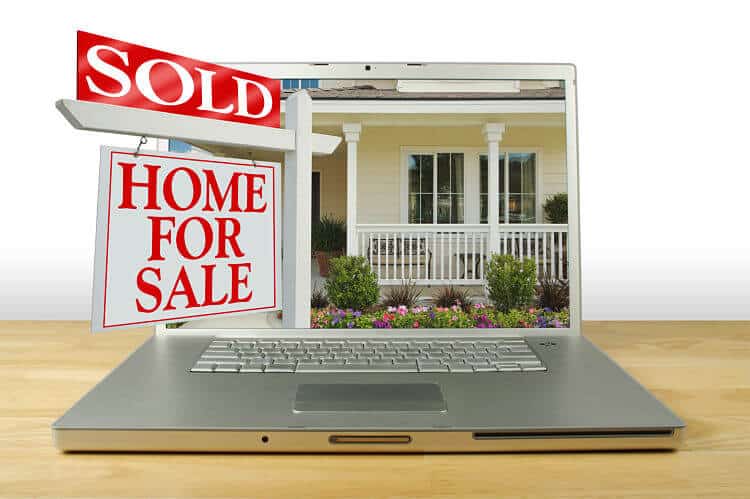The tiny house (also called tiny home, mini house, or small house) movement is all about downsizing your lifestyle so you can live a more fulfilling life without accumulating large debts or a huge mortgage hanging eternally over your head. We are now seeing full blown tiny house communities being built. In other words, switching to a mini house can help you to achieve two goals: living both simply and economically.
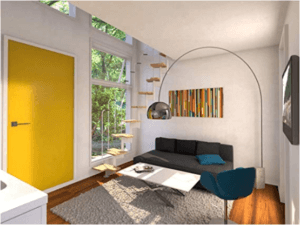
We want to help by providing useful information about tiny houses and mini house living.
This growing trend has also become a widespread social movement. Many are choosing to downsize their “stuff” and the space they live in. They want to simplify their lifestyles by living with less. People also want the freedom that goes with the tiny house lifestyle.
The mini house movement is about more than simply living in a small space (although, a small house is certainly part of it). Of course, there aren’t any rules to joining this movement, when people refer to “the tiny life,” and tiny houses are just plain fun, as well as affordable!
What is Mini or Tiny House?
First, let’s talk about square footage. What size is tiny living anyway? Consider that the typical American home is usually around 2,600 square feet. In contrast, the square footage of a small or a tiny house is between 100 and 400 square feet.
How Did Mini Houses Evolve?
Mini houses evolved from necessity. They usually average from 80 to 400 square feet. Mini homes have been around since the Pioneer age and before, but they have only become popular over the last decade.
According to some, these homes evolved from the huts, tents, igloos, wigwams, and grass huts during the days of the early settlers. The Sioux, Inuits, and Samoans are usually considered the earliest originators of tiny homes.
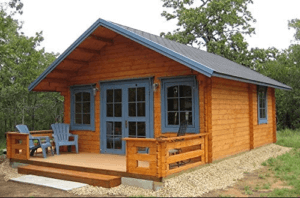 What Kind of Mini Houses are Available?
What Kind of Mini Houses are Available?
Many types of mini houses are available: Cajun bungalow, cottage style, modern, traditional, and others. Some even have a green roof that harvests both rain and greywater! You can construct prefabricated top of the line tiny houses yourself, which saves you money. You can live free and off the grid in a self-sufficient tiny home loaded with features for this lifestyle.
Why Would I Want a Tiny House?
The tiny home movement has many advantages. People join the lifestyle for numerous reasons, but several of the top reasons are environmental concerns, financial concerns, vacation homes, and the desire for more time and freedom.
A friend once leased a $1500 a month apartment. His utilities, insurance, and other normal recurring bills averaged about $800.00 monthly, which meant his monthly housing cost rose to about $2300. Once he bought a tiny house, those monthly recurring bills practically disappeared.
Now they are under $30 per month. He recovered the cost of building the tiny house in under 2 years’ time, allowing him to increase the amount of his savings. You have much to think about before you take the plunge.
Owner cost of an average-sized house over 30 years can be much more expensive than you might think. For example, a $250,000 house is made up of not only the purchase price, but also the interest, taxes, insurance, 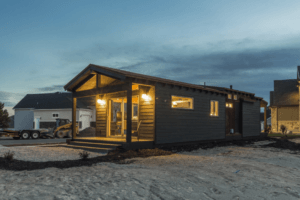 maintenance, repairs, and improvements (and that wonderful catch-all category, “miscellaneous”). The original expenses can increase during the life of your home to over a million dollars, which is referred to as the “true cost” of a home.
maintenance, repairs, and improvements (and that wonderful catch-all category, “miscellaneous”). The original expenses can increase during the life of your home to over a million dollars, which is referred to as the “true cost” of a home.
Do you really want to spend most of your life making huge mortgage payments and paying humongous bills for utilities and electricity? If you’ve balked at that notion, then you might think about the feasibility of downsizing to a tiny house.
Tiny Houses for Families
Raising kids is expensive. (Yes, we’re really telling you something you already know!) But what you might not know is that your main child care expense is housing. Some tiny homes that will allow a family to live much more economically can cost as little as $12,000 to build.
Is Living In a Tiny House Right For You?
Transitioning from living in large house to living in a small house can sometimes be hard. If you’re thinking about making that change, it might help if you ask yourself some of these questions:
Could You Really Downsize Your Possessions?
Storage space in tiny homes is limited. You’ll likely need to downsize your possessions. You’ll probably have to get rid of a large amount of your belongings.
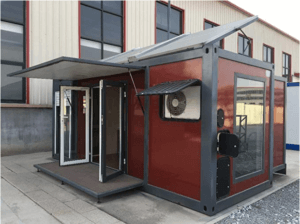
Does the Idea of Downsizing Scare You?
Does it make you feel liberated and free from unnecessary possessions or do you wonder how you wound up with so much junk and what you’re going to do with it? Even if it’s all of the above, that’s okay. What if the answer was not buying a bigger house but buying a tiny home instead?
Click here for some ideas and tips to make downsizing your possessions for a tiny home easier.
How Important is Environmental Conservation?
A common reason people choose to live in mini houses is how much easier they are on the environment. Small homes take up such a small space that there’s no need to tear down large numbers of trees to build them. Small houses also take less energy to build and operate.
How Do You Weigh Your Material Life Against Your Non-Material Life?
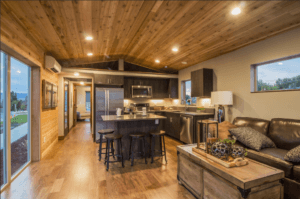
Mini house living is for people who want to focus less on their material possessions and focus more on spending time with loved ones by traveling and collecting life experiences together. What do you desire most from life? This less materialistic lifestyle also appeals to those who want to be free to roam at will and enjoy life as a modern-day nomad.
Do You Want to Cut Down on Living Expenses?
Certainly, the biggest benefit to owning a tiny house how it affects your wallet or bank account. Small houses cost a fraction of a standard home’s price. It’s also a great way to cut down on recurring expenses, such as gas, electricity, and the like.
What About Space: Spacious or Cozy?
What type of space makes you comfortable? For instance, if you tend toward claustrophobia, then it might be a little harder for you to become accustomed to small house living. However, if you love being a cozy room, living tiny could allow you that coziness on a daily basis.
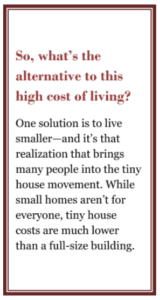 Would You Like to Spend Less Time and Money on Home Maintenance?
Would You Like to Spend Less Time and Money on Home Maintenance?
Both large- and standard-sized houses take up money and time. Among the normal tasks of housecleaning, maintenance, and improvement projects, taking care of a typical house can be a massive obligation.
Naturally, a smaller house takes less of your time and money. An added bonus: some of our clients proudly share that it takes only about a half-hour to clean their entire tiny houses—and they love it!
DECISION TIME: TO DOWNSIZE OR NOT?
Living in a tiny house can be a great way to return to things you want to focus on, but you just haven’t had the extra time to do so. One decision is how much space you need to be happy. Life in a small space is different, but it can also improve life in unexpected ways. 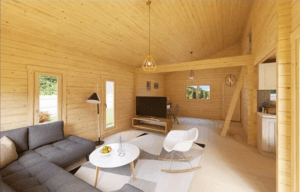
Most people don’t really miss the “stuff” they had in their larger houses. Many said that it was freeing to no longer feel the need for “things.” You might want to take the time to customize and build your tiny house with specific goals and ideas in mind.
WHERE WOULD I LIVE?
Before you cheerfully jump into the tiny house lifestyle, it’s important (maybe crucial) to have a definite plan for its location. Depending on where you’re located, the existing rules can be strict enough to restrict the total freedom or flexibility you want. So, how can you find out if that’s the case?
Regulations on Mini Home Living
Click on this website to review the regulations and see the breakdown of states that allow tiny houses:
Tiny House Laws in the United States–Tiny House Society
Tiny House Communities and Other Locations for Your Tiny Home
You might want to place your tiny house on the “Back Forty” acres of your own or a friend’s property, in a Tiny House Community, or i
your son’s (or daughter’s) backyard. (Keep in mind that tiny houses may be prohibited in some places.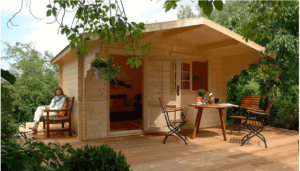
CAN A TINY HOUSE WITHSTAND EXTREME WEATHER?
Yes, your tiny “dream house” can be safe for you and your family; however, you must take the necessary precautions. The right preparations will allow your home and family to come away safe.
Be prepared!
The last thing you should be worrying about during severe weather is your safety.
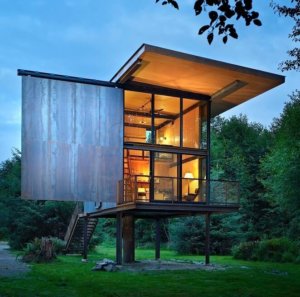 Storms and Tiny Homes
Storms and Tiny Homes
Secure the doors and windows.
Make sure you have good insurance! Homes are only as safe as they are built, and sometimes things can go wrong. The old adage, “It’s better to be safe than sorry” applies strongly.
Before planning on where to park your tiny house, do your research and avoid areas where storms are frequently capable of destroying larger traditional homes.
Heavy Rain and Flooding
Heavy rainstorms can cause damage, particularly if flooding happens. Rain by itself can be damaging enough. A FEMA report states that flooding commonly causes weather damage to large- and medium-sized houses. That said, tiny houses are certainly not spared from this type of devastating destruction caused by heavy rain .
The havoc flooding causes is sometimes overwhelming. Here are some problems that you should anticipate and plan for when experiencing heavy rains and flooding in your area:
- Water damage
- Mold
- Electrical damage
- Foundation cracking
- Wood damage
- Heavy debris
More information is available on preparing and protecting a tiny house at https://www.godownsize.com/tiny-houses-storms/ and many other websites. Do your research; you cannot afford to be careless about storm preparations for your tiny home.
WHAT ABOUT HOME INSURANCE FOR TINY HOMES?
Information about home insurance is readily available on the Web. Choosing insurance for tiny homes among mobile or manufactured homes and recreational vehicles should be done carefully. Keep in mind that just one generic type of insurance that’s right for every tiny house isn’t available.
Tiny houses generally aren’t required by law to have insurance, and you can’t insure a tiny house with a standard home insurance policy. If you purchase your mini home using a loan or mortgage, your financial institution may 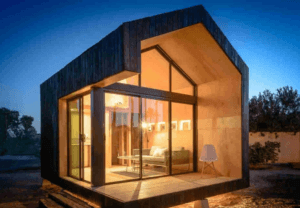 require that their collateral be insured. Most states consider a tiny home on the road the same as a typical RV, so liability insurance is needed before you set out on the open road.
require that their collateral be insured. Most states consider a tiny home on the road the same as a typical RV, so liability insurance is needed before you set out on the open road.
Even if you have no outside requirement to purchase insurance on your tiny home, coverage should be considered for the home and the contents. Both large and small disasters happen much too often. With investments ranging between $10,000 and $100,000 to build plus valuable contents, insurance can help you protect your investment.
Tiny houses on wheels are especially vulnerable: they’re not only easier for a thief to steal, they are also targets for distracted drivers. A tiny house on a pier gets much less wear and tear than one that is routinely pulled along highways and byways.
Sufficient insurance coverage will give you peace of mind while you enjoy your tiny house at home and while you’re away.
SHOULD I BUY A PREBUILT TINY HOME KIT OR BUILD IT MYSELF?
You Can Save Money by Building Your Own Tiny House
Although you can buy a prebuilt dwelling or a custom-made small house on wheels, you can save a bundle if you put together (build) the tiny house yourself. Tiny houses are loaded with resource-saving features, such as a composting toilet. For comfort, the tiny abode can be tricked out with radiant floor heating. 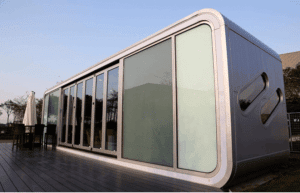
style helps you save money and allows you to live the life you want. Housing is likely the average person’s biggest monthly expense. In 2019, the “Business Insider” said that Americans spend most of their money on three things: housing, food, and transportation. Sometimes more than half of their income is dedicated to the roof over their heads!
The average home being built today is 2,687 square feet—roughly 1,000 feet larger than when Nixon was president! If you’re building or buying one of these homes, that generally means a higher mortgage, higher energy bills, higher insurance; it also means less money for vacations, snowboarding trips, or that new canoe.
Consider that a smaller home might seem the better choice for your pocketbook. The tiny life provides huge financial advantages and the ability to live the lifestyle you desire. For most Americans, 1/3 to 1/2 of their income is dedicated solely to the roof over their heads! That means many people will spend a lot of time figuring out how to afford their homes.
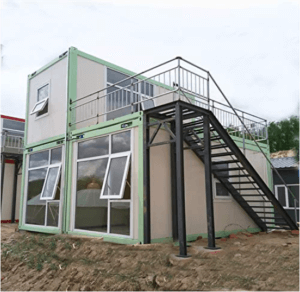 Buying a house often translates to at least 15 years of working over your lifetime to pay for it. Because of the high cost of owning a “typical-sized” home, as well as the associated expenses (and culture of “buy now, pay later”), 76% of Americans are living from paycheck to paycheck.
Buying a house often translates to at least 15 years of working over your lifetime to pay for it. Because of the high cost of owning a “typical-sized” home, as well as the associated expenses (and culture of “buy now, pay later”), 76% of Americans are living from paycheck to paycheck.
We’re working hard to afford those large houses. Then, we continue to work so we can fill our large houses with more stuff—items we may not need—but, by golly, we buy that stuff anyway and then have a huge garage sale or give it away.
Are you overwhelmed by packed schedules and obligations? Are you tired of running in the rat race? Are you living from paycheck to paycheck? Is there an alternative to this high cost of living?
Think about this solution: live smaller! That’s something that brings many people into the tiny house movement. Although small homes aren’t for everybody, tiny house operating costs are much lower than for a full-size building.
HISTORY OF MAIL-ORDER HOMES
Kit houses, also known as mill-cut houses, pre-cut houses, ready-cut houses, mail-order homes, or catalog homes, were a type of housing that was popular in the United States, Canada, and elsewhere in the first half of the 20th century.
Kit house manufacturers sold houses in many different plans and styles, from simple bungalows to imposing Colonials, and supplied at a fixed price all materials needed for construction of a particular house, but typically excluding brick, concrete, or masonry (such as would be needed for laying a foundation, which the customer would have to arrange to have done locally).
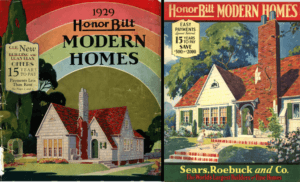
Depending on the size and style of the plan, the materials needed to construct a typical house, including perhaps 10,000–30,000 pieces of lumber and other building material, would fill one or two railroad boxcars. This material would then be loaded at the company’s mill and sent to the customer’s hometown, where they usually were parked in a freight yard for unloading.
Once the materials arrived, a customer would arrange for a local carpenter or contractor to assemble the house on a piece of property owned by the customer. A customer who is handy with tools might assemble all or part of the house him- or herself in several weeks or a few months’ time.
The resulting houses were indistinguishable in quality and appearance from those built by traditional methods (if not better), and were often significantly cheaper to build because of the savings on carpenters’ and contractors’ wages. Also, the cost of high-quality lumber bought from a large kit house company often was lower than at the local lumberyard. In addition, some companies, including Sears, Montgomery Ward, Gordon-Van Tine, and Harris Brothers, offered cash discounts and generous mortgage terms.
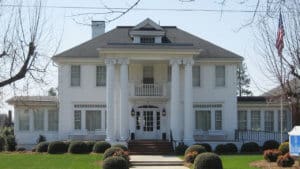
We chose Sears for our historical examples of mail-order homes because it was the biggest and one of the earliest merchandisers of mail-order homes. The product was developed by Sears manager Frank W. Kushel in 1906. Kushel suggested using their excess and unprofitable building materials by assembling and selling kits for entire houses via mail order.
The resulting Sears Modern Homes catalogs offered consumers the latest technology available to house buyers in the early part of the twentieth century. Central heating, indoor plumbing, and electricity were all new developments in house design that “Modern Homes” incorporated, although not all of the houses were designed with these conveniences. Primarily shipped via railroad boxcars, these kits included most of the materials needed to build a house.
Once delivered, many of these houses were assembled by the new homeowner, relatives, friends and neighbors, in a fashion similar to the traditional barn-raisings of farming families. Other homeowners relied on local carpenters or contractors to assemble the houses. In some cases, Sears provided construction services to assemble the homes. Some builders and companies purchased homes directly from Sears to build as model homes, speculative homes, or homes for customers or employees.
An interesting fact: Sears was not the first company to offer mail-ordered “kit homes,” but by the time the catalog was discontinued in 1940, Sears is estimated to have sold between 70,000 and 75,000 houses.
Several Sears catalog houses are listed on the National Register of Historic Places. Among those are the following houses:
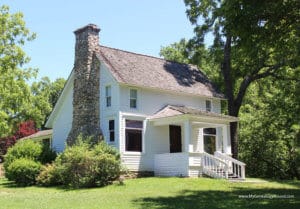
Alhambra: At Triangle Ranch near Philips, South Dakota
Saratoga: The Hogue House in Chelsea, Oklahoma
Strathmore: Chester Valentine House in Saranac Lake, NY
Sears catalog houses can also be found in historic districts listed in the National Register of Historic Places: Eastwood Historic District: Old Town College Park:
According to Carolyn Fraser’s Pulitzer-winning book, Prairie Fires: The American Dreams of Laura Ingalls Wilder, the house that Rose Wilder Lane built for her parents, Laura Ingalls Wilder and Almanzo Wilder, at Rocky Ridge Farm in Missouri was from a Sears kit.
The kit was greatly modified by Lane’s ambitious designs. Her parents did not care much for the house and eventually moved back into their original farmhouse. It remains as it was in 1957 and stands as an official project of the Save America’s Treasures National Trust for Historical Preservation.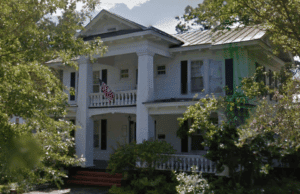
Over the 32 years that Sears offered homes by catalog, Sears offered 370 different models. In the early years, the models were identified with numbers. After several years, Sears also began assigning names to the various models, a convention that carried through to the end of the program.
Some models were offered with variations, the most common of those being expanded floor plans and additional finished living spaces. Sears houses could also be ordered with reversed floor plans. While the vast majority of models were for single-family house designs, Sears did offer a smaller number of duplex house designs and even a few larger multiple-family buildings.
Certain models were more popular than others, and the most popular models were offered over multiple years. Other models were only offered for one year and some models that were offered have yet to be identified as ever having been actually built. Some models were offered in both wood siding and brick veneer versions with different names attributed to the same or almost identical home plan. The models listed below are some of the most popular models.
- Alhambra
- Argyle
- Avondale
- Barrington
- Conway/Uriel
- Crescent
- Dover
- Elsmore
- Gladstone/Langston
- Hathaway
- Lewiston
- Lynnhaven
- Osborn
- Starlight
- Vallonia
- Westly
- Willard
- Winona
The largest and one of the most expensive Sears models was the Magnolia. Only seven Magnolias are known to be still standing. One Magnolia built in Lincoln, Nebraska, was demolished. (Wikipedia, Sears Catalog Home)
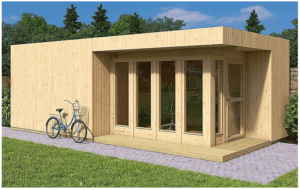
Today, mail-order DIY tiny houses (see below) are available online via Amazon, Walmart, eBay, Lowe’s, and others for about $6500.00 to about $75,000.00+.
TINY HOMES FOR RETIREES & SENIOR CITIZENS
Tiny houses can also allow older people to maintain their independence yet avoid isolation by living in a tiny house community. Many are looking for ways to retire and not be burdened with a large home that has huge utility and electric bills.
Several companies specialize in tiny homes you can buy after retirement. It’s a wonderful way to cut expenses and be able to live independently. You may say, “Many tiny homes are built to accommodate the sleeping areas at the top of stairs. That’s not only a real problem for seniors but also is dangerous for some of us.”
But, we say, “Wait, there’s more!” Tiny home designs are now available that eliminate stairs! The builder might place an entryway on the long side so there’s room for a bathroom and a bed at the other. Other tiny homes have curved steps that provide more space for those who have mobility problems.
For retirees looking to undergo extreme downsizing, a tiny home might be the answer. The average tiny home is a fraction of the size of the traditional house. Limited space offers distinctive benefits, including lower utility bills and easier upkeep, and retirees are taking notice. Nearly 30% of tiny home residents are between the ages of 51 and 70, according to a 2015 survey.
If you’re intrigued by the prospect of retiring to a tiny home, be sure to find one that’s designed to address the needs of retirement-aged owners. Look for safety features such as slip-resistant floors, and avoid sleeping lofts with ladders. Leave those lofts to those who are younger and nimbler!
Mobile or Permanently Placed Mini Home?
Weigh the pros and cons of a mobile tiny home that can be moved around on a trailer versus one placed on a permanent foundation on land you may own. Look also for a full bath.
Ideally, it should come equipped with a raised toilet—typically a couple of inches taller than a standard toilet—for comfort and a walk-in shower for safety. Grab bars in the bathroom can cut the odds of slipping on wet floors. So, too, can slip-resistant flooring.

